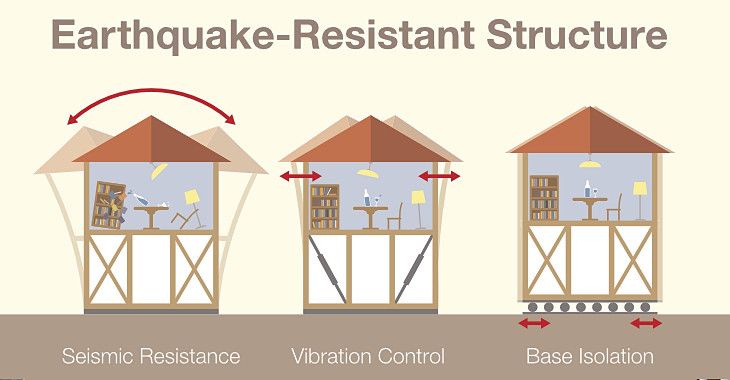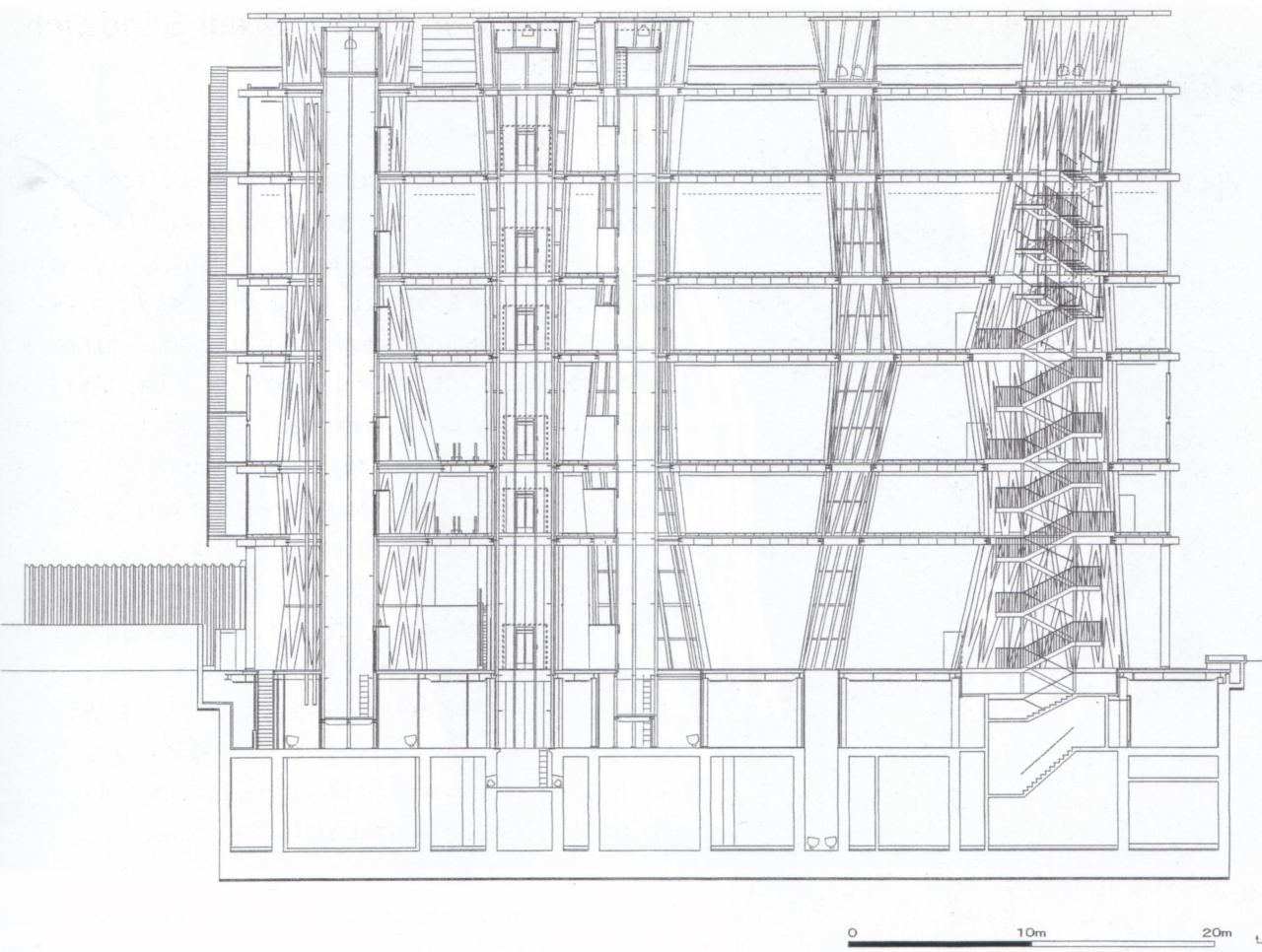Japan’s geographical location makes it particularly susceptible to earthquakes. Situated on multiple tectonic plates, including the Pacific, Philippine Sea, and Eurasian Plates, the country experiences frequent seismic events.
These earthquakes vary in magnitude and frequency, ranging from minor tremors to devastating quakes that can cause significant destruction and loss of life. The persistent threat of earthquakes has driven Japan to prioritize the development of robust architectural practices that can mitigate the impact of seismic activities on buildings.
The Evolution of Earthquake-Resistant Architecture in Japan
The necessity for earthquake-resistant structures in Japan has a long history, influenced by both ancient construction techniques and modern engineering advancements. Historically, traditional Japanese buildings employed flexible materials like wood and employed architectural designs that allowed structures to sway rather than collapse during an earthquake. This inherent flexibility provided a basic level of earthquake resistance.
In the modern era, Japan has significantly advanced its architectural practices through scientific research and technological innovation. The integration of sophisticated engineering solutions with traditional design principles has resulted in some of the most resilient buildings in the world. The evolution of these practices underscores Japan’s commitment to ensuring safety and stability in the face of natural disasters.
Key Principles of Japan’s Earthquake-Resistant Design
Japanese earthquake-resistant architecture is built upon several fundamental principles that work in harmony to enhance a building’s ability to withstand seismic forces. These principles include:
A. Base Isolation Systems
Base isolation is a critical technology in earthquake-resistant construction. It involves placing a building on flexible bearings or isolators that absorb and dissipate seismic energy. By decoupling the structure from ground motion, base isolation significantly reduces the transmission of earthquake forces to the building, minimizing damage and enhancing stability.
B. Damping Systems
Damping systems are designed to absorb and dissipate the energy generated by seismic waves. These systems can take various forms, such as tuned mass dampers (TMDs) or viscous dampers, which work by moving in opposition to the building’s motion to counteract vibrations. Damping systems help control the amplitude of oscillations, preventing excessive swaying and potential structural failure.
C. Flexible Materials and Structural Reinforcement
The use of flexible materials like steel and reinforced concrete is paramount in earthquake-resistant architecture. These materials allow buildings to bend and flex under stress without breaking. Structural reinforcement, such as steel bracing and shear walls, further enhances a building’s ability to withstand lateral forces caused by earthquakes, ensuring overall structural integrity.
D. Seismic Sensors and Early Warning Systems
Incorporating seismic sensors and early warning systems into buildings allows for real-time monitoring of earthquake activity. These technologies can trigger automatic responses, such as activating damping systems or shutting down critical utilities, to mitigate the impact of an earthquake. Early warning systems provide valuable time for occupants to take protective actions, enhancing safety during seismic events.

Innovations in Earthquake-Resistant Technologies
Japan’s commitment to earthquake-resistant architecture is evident in its continuous pursuit of technological innovation. Several cutting-edge technologies have been developed and refined to enhance the resilience of buildings against earthquakes:
A. Active Vibration Control
Active vibration control systems utilize sensors and actuators to detect and counteract building movements in real-time. These systems can adjust the building’s response dynamically, effectively neutralizing the forces generated by an earthquake. Active vibration control offers precise and adaptable protection, making it a valuable addition to earthquake-resistant designs.
B. Smart Materials
Advancements in material science have led to the development of smart materials that respond to seismic activity. For example, shape memory alloys (SMAs) can change their properties in response to stress, providing additional strength and flexibility during an earthquake. These materials enhance a building’s ability to absorb and dissipate energy, improving overall resilience.
C. Advanced Computational Modeling
Sophisticated computational models allow engineers to simulate earthquake scenarios and assess the performance of various architectural designs. These models enable the optimization of building structures to maximize earthquake resistance, ensuring that designs are both effective and efficient. Advanced computational modeling plays a crucial role in the iterative process of developing resilient buildings.

The Role of Building Codes and Regulations
Japan’s stringent building codes and regulations are fundamental to its success in earthquake-resistant construction. These codes mandate specific standards for structural design, material quality, and construction practices, ensuring that all buildings meet a high level of earthquake resistance. Key aspects of Japan’s building codes include:
A. Mandatory Seismic Design Standards
All new buildings in Japan must adhere to seismic design standards that account for the region’s seismic activity. These standards specify the minimum requirements for structural integrity, flexibility, and energy dissipation, ensuring that buildings can withstand expected earthquake forces.
B. Regular Inspections and Retrofitting
To maintain the effectiveness of earthquake-resistant features, regular inspections and retrofitting of existing structures are mandated. Retrofitting involves updating older buildings with modern technologies, such as base isolators or damping systems, to enhance their earthquake resistance. This proactive approach ensures that even older buildings remain safe and resilient.
C. Comprehensive Construction Oversight
Japan’s construction industry operates under strict oversight, with rigorous quality control measures in place. Builders and engineers must comply with detailed guidelines, and construction sites are subject to frequent inspections to verify adherence to safety standards. This comprehensive oversight ensures that earthquake-resistant principles are consistently applied across all construction projects.
Case Studies of Earthquake-Resistant Buildings in Japan
Examining specific examples of earthquake-resistant buildings in Japan highlights the practical application of the country’s architectural principles. These case studies illustrate the effectiveness of various technologies and design strategies in real-world scenarios.
A. Tokyo Skytree
Tokyo Skytree, the tallest tower in Japan, exemplifies advanced earthquake-resistant design. The structure incorporates a central column and a series of tuned mass dampers to counteract seismic vibrations. Additionally, the tower is built on a foundation with base isolation bearings, allowing it to absorb and dissipate earthquake energy effectively. Tokyo Skytree’s resilience was tested during minor seismic events, demonstrating its robust construction.
B. The Asahi Broadcasting Corporation Headquarters
The Asahi Broadcasting Corporation Headquarters in Tokyo is another prime example of earthquake-resistant architecture. This building employs a combination of base isolation and damping systems, allowing it to sway gently during an earthquake without sustaining significant damage. The use of reinforced concrete and steel bracing further enhances its structural integrity, ensuring both safety and functionality.
C. The Tokyo Metropolitan Government Building
Designed by renowned architect Kenzo Tange, the Tokyo Metropolitan Government Building showcases innovative earthquake-resistant features. The building’s design includes a central core for added stability and an advanced damping system to mitigate seismic vibrations. Its flexible framework allows the structure to adapt to ground movements, maintaining stability during earthquakes.

Collaborative Efforts in Earthquake-Resistant Design
The success of Japan’s earthquake-resistant architecture is not solely due to technological advancements but also stems from collaborative efforts across various disciplines. Effective collaboration among architects, engineers, geologists, and seismologists ensures that building designs are informed by comprehensive scientific knowledge and practical expertise.
A. Interdisciplinary Research and Development
Interdisciplinary research initiatives bring together experts from different fields to develop innovative solutions for earthquake resistance. Collaborative projects focus on improving existing technologies, exploring new materials, and enhancing computational models to better predict and respond to seismic events. This collective approach accelerates the advancement of earthquake-resistant architecture.
B. Educational and Training Programs
Educational institutions in Japan offer specialized programs in earthquake engineering and seismic design, training the next generation of architects and engineers. These programs emphasize the importance of interdisciplinary knowledge and practical skills, ensuring that professionals are well-equipped to implement earthquake-resistant principles in their work.
C. Industry Partnerships and Government Support
Partnerships between the government, private sector, and research institutions facilitate the development and dissemination of earthquake-resistant technologies. Government funding and support enable large-scale research projects, while industry collaborations ensure that innovations are translated into practical applications. This synergistic relationship fosters continuous improvement in building resilience.
Challenges and Considerations for Adopting Japanese Techniques Worldwide
While Japan’s earthquake-resistant architecture is highly effective, adopting these techniques in other countries poses several challenges. Understanding and addressing these challenges is crucial for successfully implementing similar strategies in different seismic regions.
A. Cost and Economic Factors
One of the primary challenges is the high cost associated with advanced earthquake-resistant technologies. Installing base isolation systems, damping mechanisms, and other specialized features requires significant investment, which may be prohibitive for some regions. Additionally, ongoing maintenance and retrofitting efforts add to the overall expenses, making it essential to balance cost with safety benefits.
B. Material Availability and Quality
The availability of high-quality materials is critical for constructing earthquake-resistant buildings. Not all regions may have access to the specialized materials used in Japanese architecture, such as advanced steel alloys or reinforced concrete with specific properties. Ensuring consistent material quality and sourcing reliable suppliers is necessary for maintaining structural integrity.
C. Expertise and Knowledge Transfer
Implementing Japanese earthquake-resistant techniques requires specialized knowledge and expertise. Training local architects, engineers, and construction professionals is essential to ensure that these methods are applied correctly and effectively. Knowledge transfer programs and international collaborations can facilitate the dissemination of best practices and technical skills.
D. Cultural and Regulatory Differences
Cultural attitudes towards construction and regulatory frameworks vary across countries, which can impact the adoption of Japanese architectural practices. Adapting earthquake-resistant designs to fit local contexts and ensuring compliance with regional building codes are important considerations. Collaborative efforts between international experts and local authorities can help bridge these differences.
The Future of Earthquake-Resistant Architecture
Japan continues to lead the way in earthquake-resistant architecture, driven by ongoing research and a commitment to innovation. The future of earthquake-resistant design involves further advancements in technology, materials, and interdisciplinary collaboration.
A. Integration of Smart Technologies
The integration of smart technologies, such as the Internet of Things (IoT) and artificial intelligence (AI), holds promise for enhancing earthquake-resistant architecture. Smart sensors can provide real-time data on structural performance, while AI algorithms can optimize building responses to seismic events. These technologies can significantly improve the effectiveness and adaptability of earthquake-resistant systems.
B. Sustainable and Resilient Building Practices
Sustainability is increasingly becoming a key focus in architecture, and earthquake-resistant design is no exception. Developing sustainable building materials and practices that also enhance resilience can lead to structures that are both environmentally friendly and highly resistant to earthquakes. Innovations in green building technologies can complement earthquake-resistant principles, creating holistic and sustainable architectural solutions.
C. Global Collaboration and Knowledge Sharing
Global collaboration is essential for advancing earthquake-resistant architecture worldwide. Sharing knowledge, resources, and expertise across countries can accelerate the adoption of effective building practices and foster international standards for seismic safety. Collaborative research initiatives and international conferences can facilitate the exchange of ideas and best practices, promoting a global culture of resilience.
Conclusion
Japan’s earthquake-resistant architecture stands as a testament to the country’s resilience and ingenuity in the face of natural disasters. By leveraging advanced technologies, stringent building codes, and interdisciplinary collaboration, Japan has developed some of the most effective earthquake-resistant structures in the world. While challenges exist in adopting these techniques globally, the potential benefits in terms of safety and resilience are substantial. With continued investment, innovation, and international cooperation, the principles of Japan’s earthquake-proof building design can inspire safer and more resilient cities worldwide, safeguarding lives and property against the ever-present threat of earthquakes.








